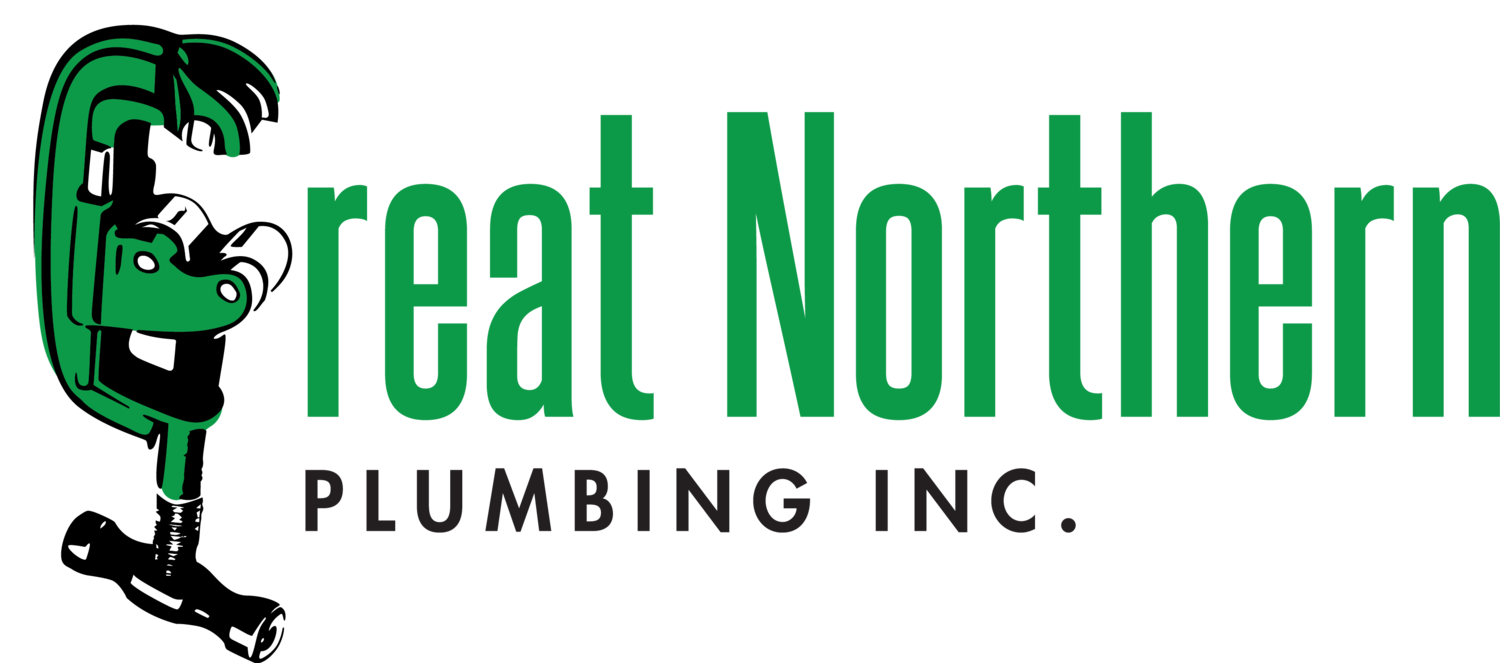
Chinook Intercare Expansion
About the Project
A 112-bedroom expansion of an existing operational long term care facility. The projects mechanical infrastructure was comprised primarily of a forced air system that was fed via 2 large Air handlers on the roof. These served a network of VAV’s located through out the building that were complete with hydronic reheat coils. The new facility was also complete with a new large scale commercial kitchen, laundry facility and mechanical room.




